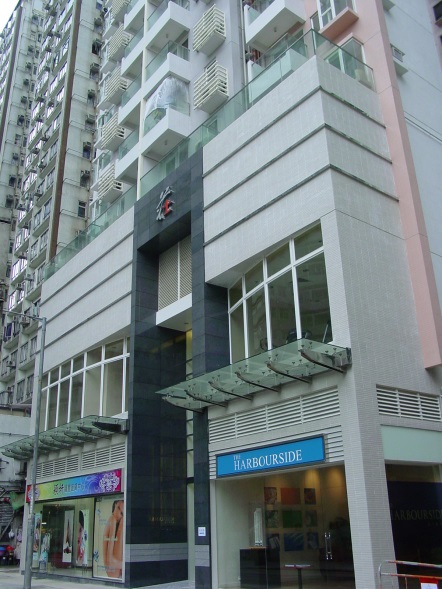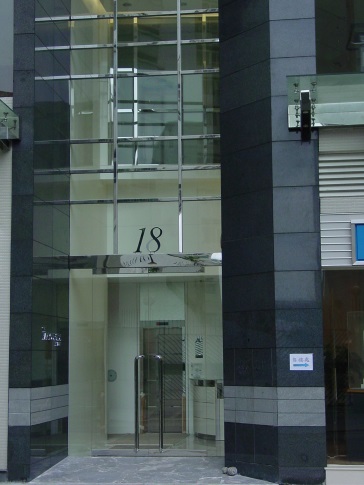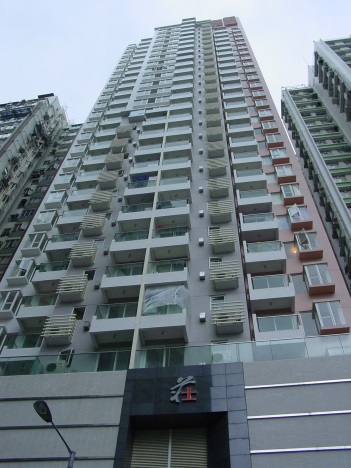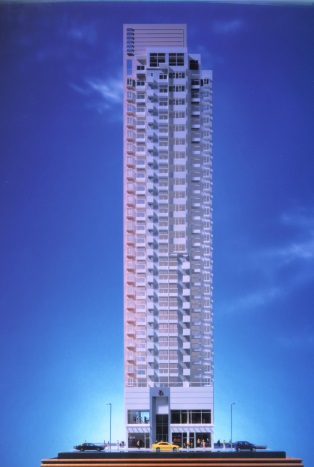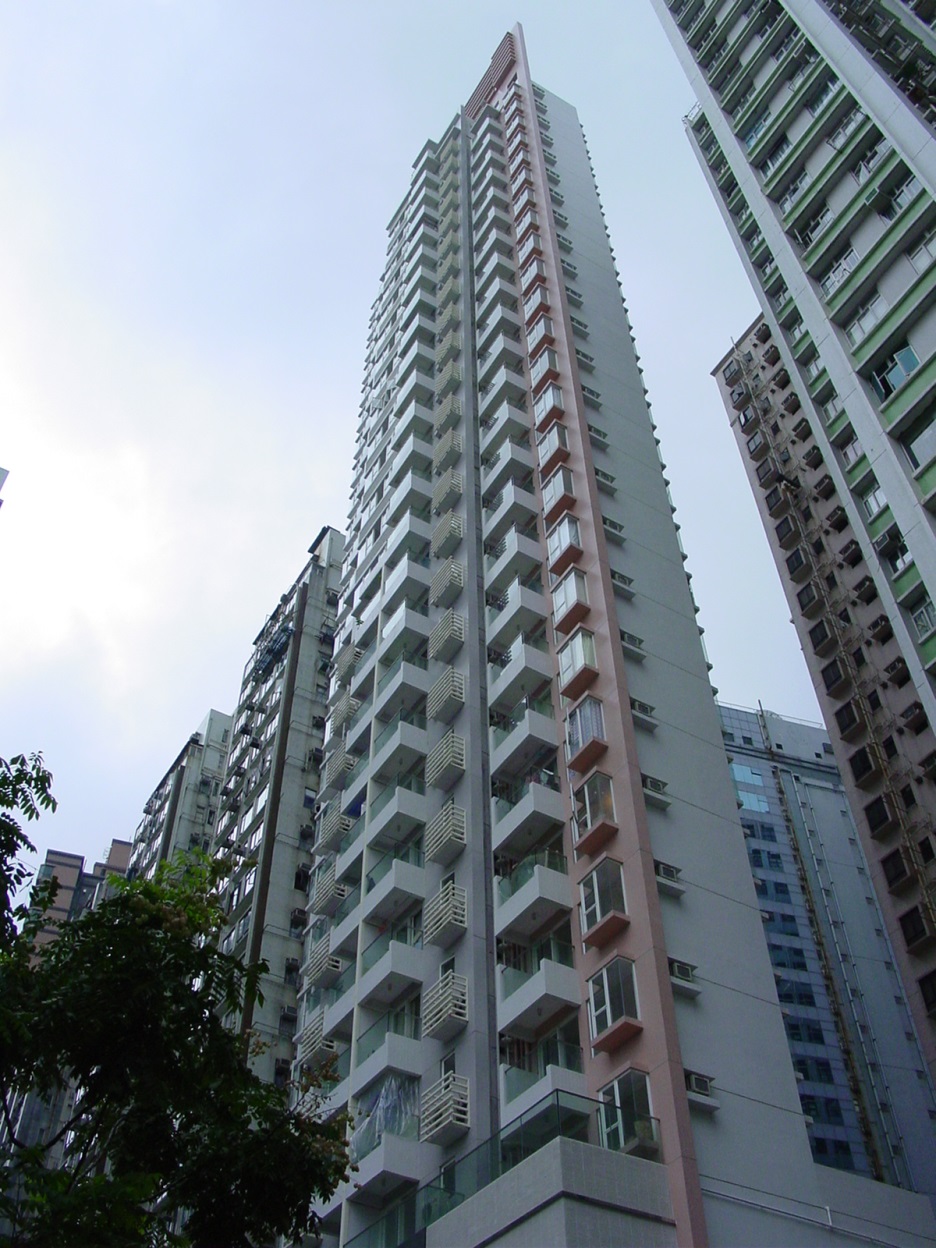
Project
The Harbourside, No. 10 - 18 Wharf Road, North Point
Client
Chuang’s Engg., Ltd.
Architect
LWK Partners (HK) Ltd.
Completion Year
2003
Description
The 30 storey tower consisted of a total of 83 apartments of size ranging from 237 sq. ft. to 534 sq. ft.. A residential club house is located at 1st floor and retail shops occupied the ground floor level. The building is generally faced with ceramic tiles with the façade facing the back lane in spray paint finish.
The main entrance portal is cladded with polish black marble with horizontal aluminum infill strips.

