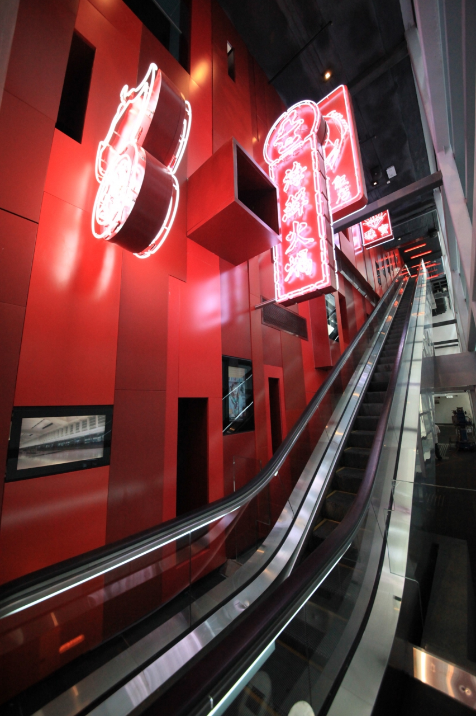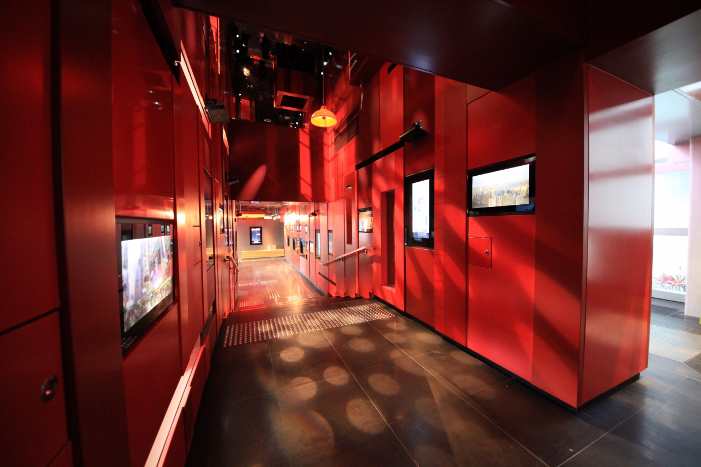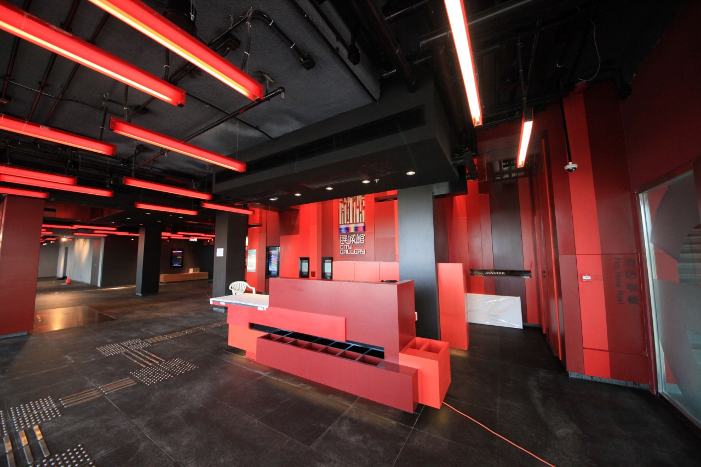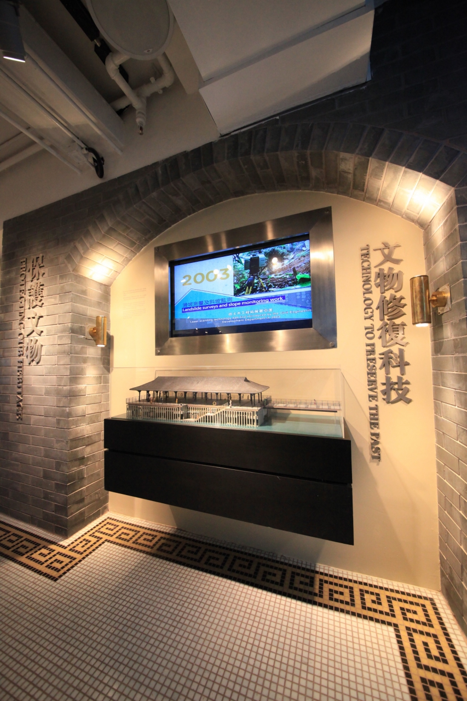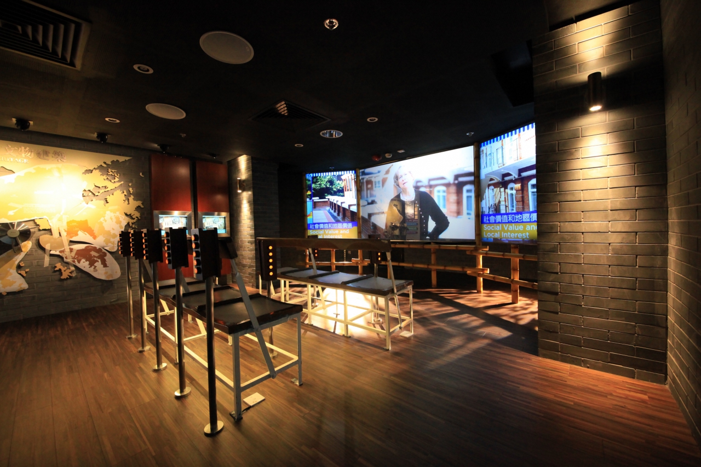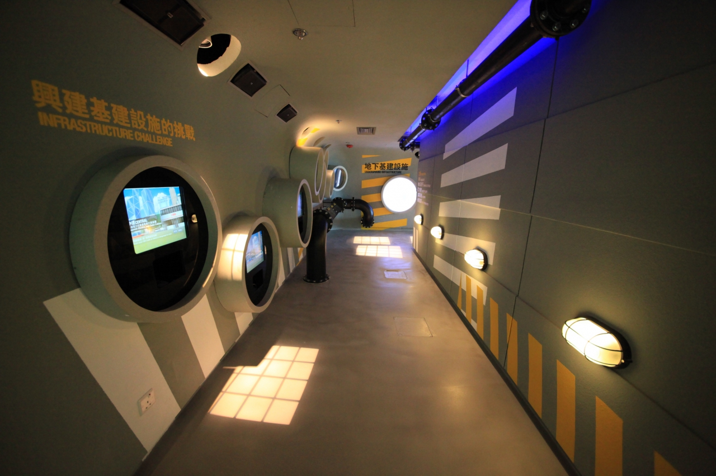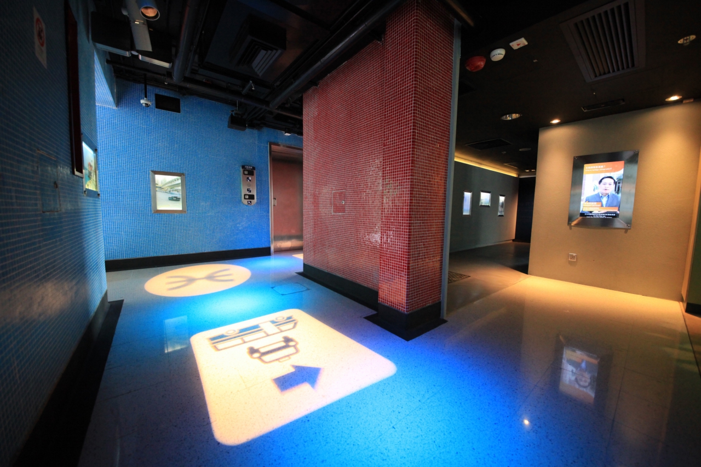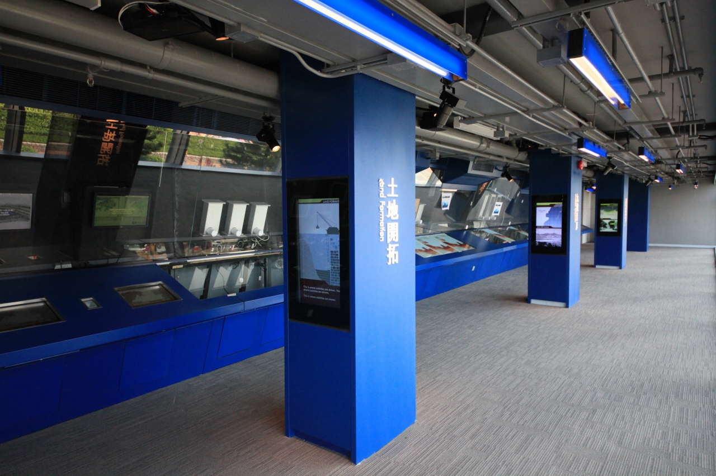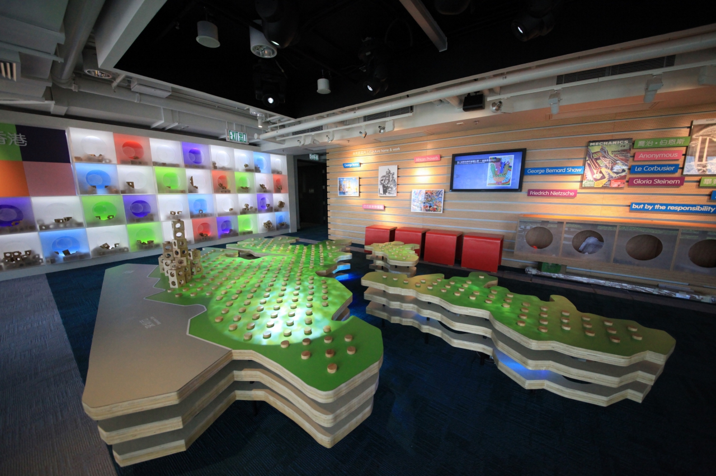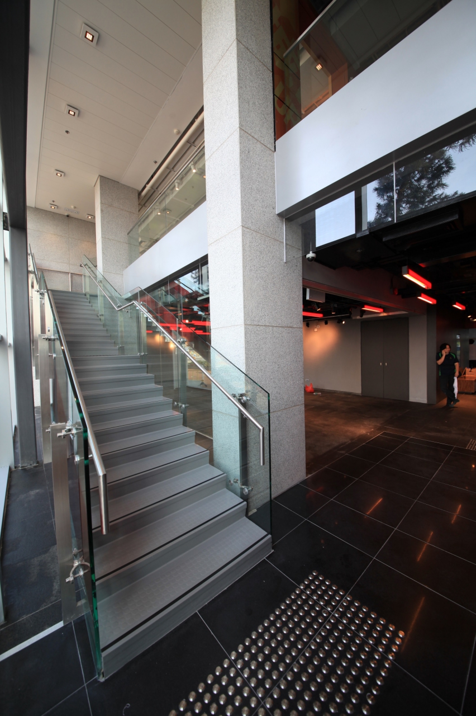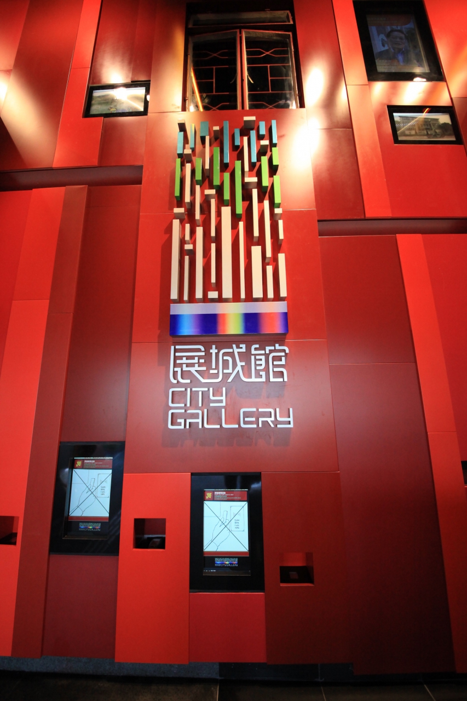
Project
Fitting out works for Permanent Planning and Infrastructure Exhibition Gallery at City Hall
Client
Architectural Services Department
Architect
Architectural Services Department
Completion Year
2012
Description
Fitting out works for the City Hall Annex 1/F to 4/F and upgrading of the existing Hong Kong Planning and Infrastructure Exhibition Gallery on G/F to provide a main foyer, a muit-purpose hall, meeting rooms, exhibition area etc.

