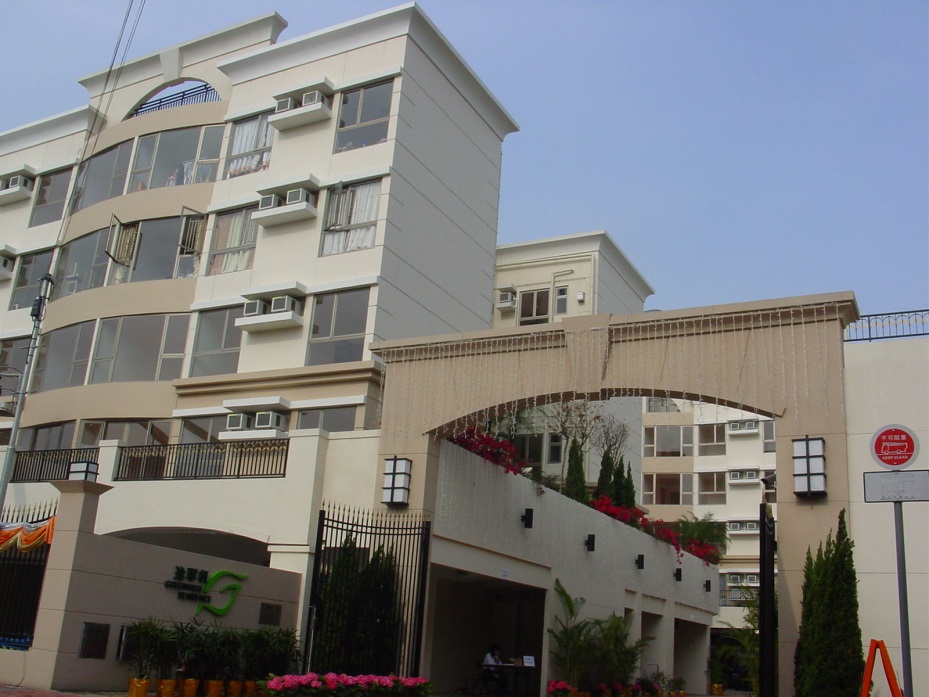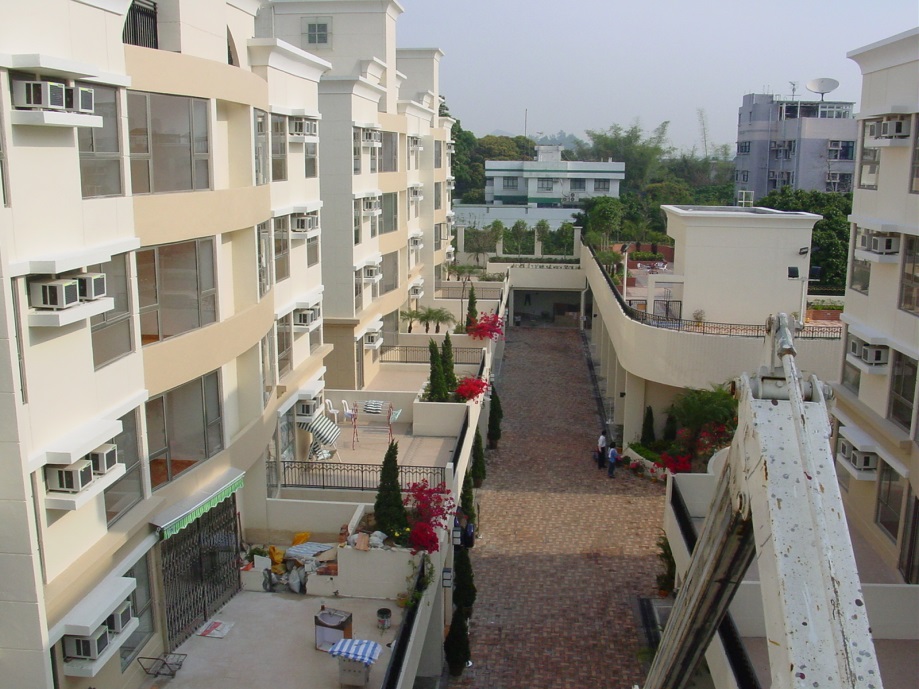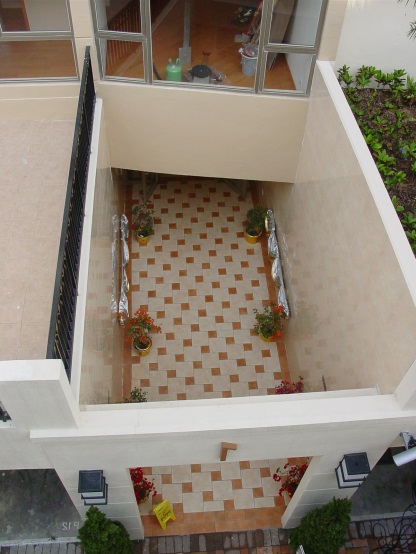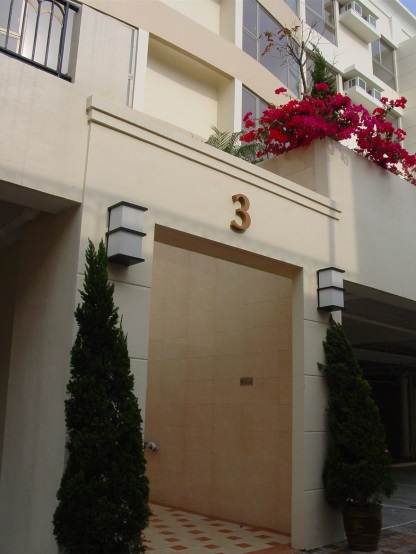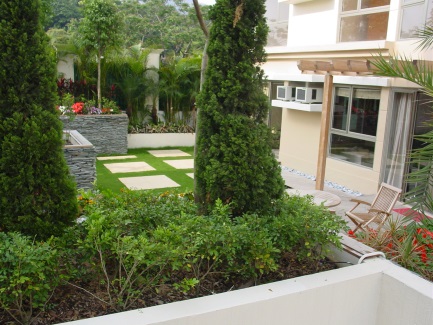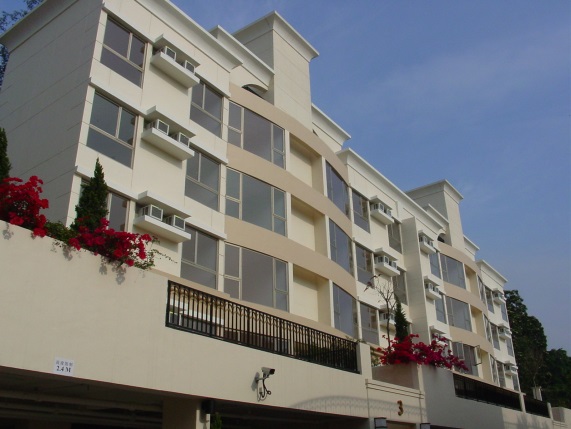
Project
Greenville Residence at 38 Sha Tseng Road, Yuen Long
Client
Chinese Estates Holdings Limited
Architect
Ma Leung & associates
Completion Year
2002
Description
The residential complex consist of 5 no. 4 storey high residential blocks over a large ground floor car parking podium. Each floor contains 4 nos. dwelling units of size ranging from around 550sq.ft. to 750sq. ft.. All the 1st floor unit consists of a private Walk-out terrace. A separate structure housed with a roof top outdoor swimming pool, ground floor gymnasium and the Building Management office. It is being considered as one of the best living environment in the surrounding area.

